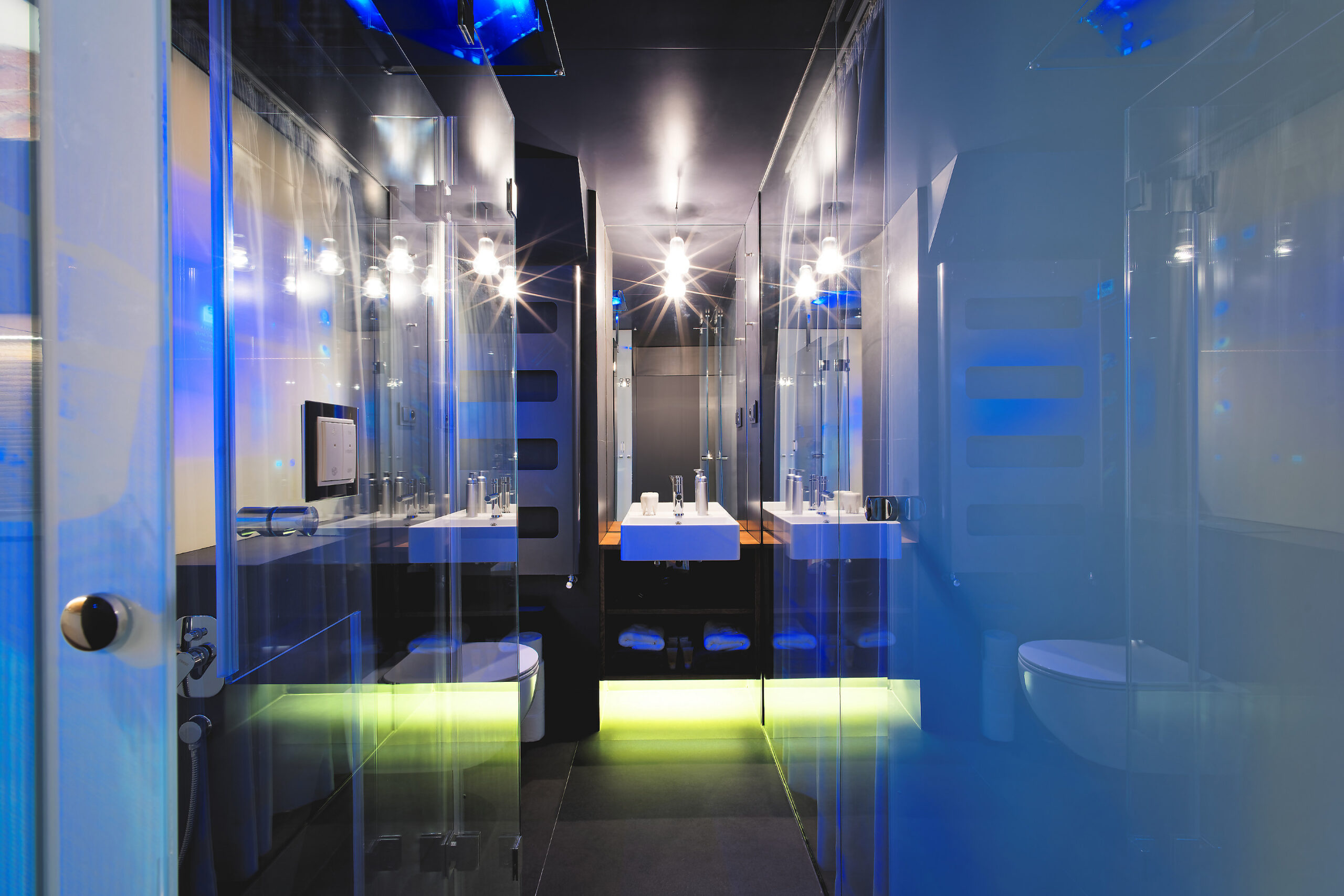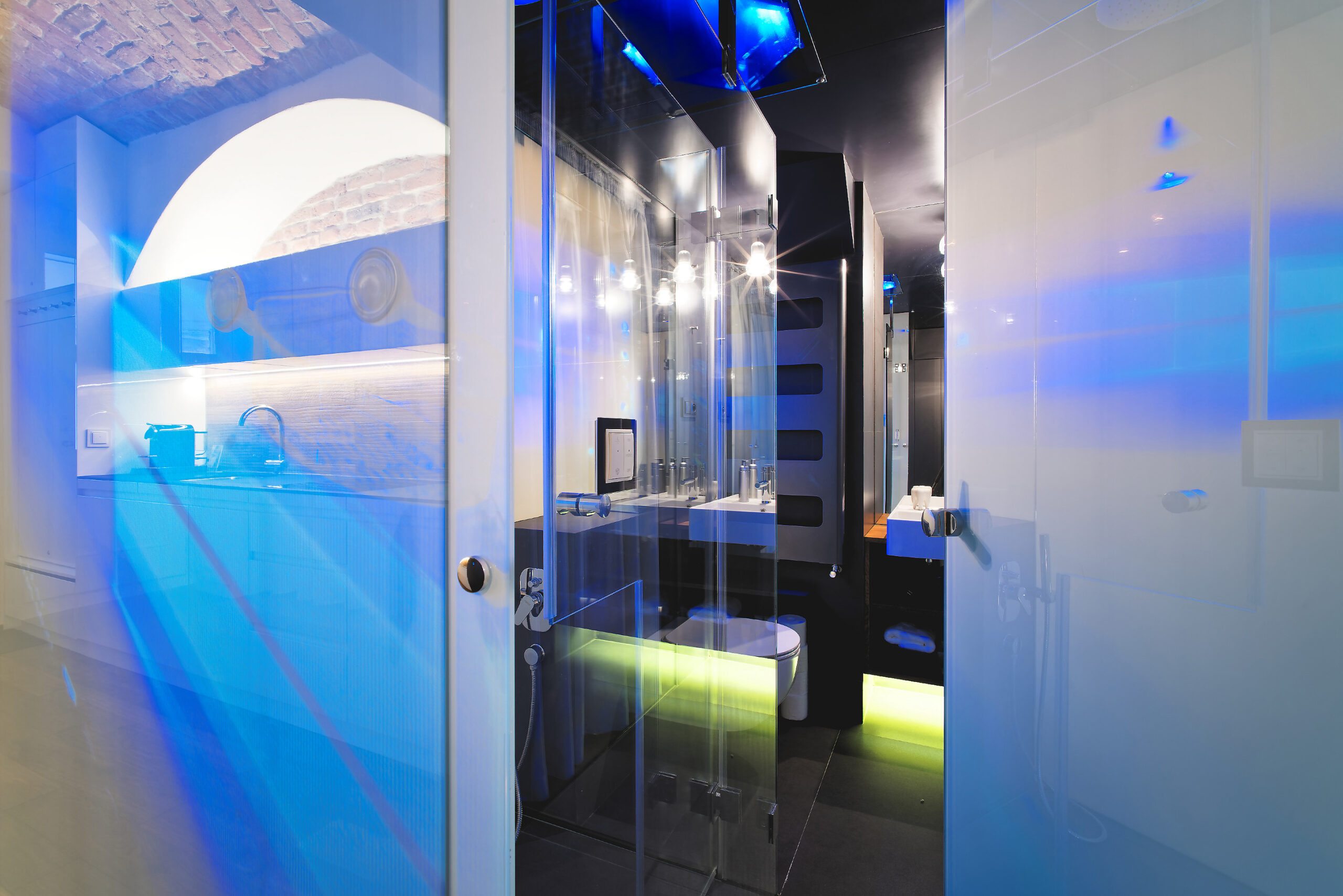
Living Showroom Jakubská
2016
36 m2
An unused space in the historic centre of Prague has been revamped: a stable from the middle of the 16th century transformed into a hi-tech apartment. One of the goals of the Living Showroom project is to demonstrate that even a former stable with the dimensions of a studio apartment can be transformed into a modern and green living space. The apartment in Prague’s Jakubská Street is part of the Living Showroom concept, which prioritises energy-efficient operation, the use of renewable resources and self-sufficiency.
The original central space facing the open courtyard of a tenement building overlooking the Church of St James the Greater and Rybná Street was divided into two functional units, a living room/kitchen and a bedroom. They are joined by the glass block of a bathroom that is not just another room, but an artistic jewel. The interior combines natural and rough materials with modern clean lines. The wooden elements together with the face bricks are in direct contrast to the central anthracite archway and the white glossy surfaces of the furniture. Storage spaces, plumbing and the like are hidden away, making use of every nook and cranny this atypical space has to offer. The unforgettable impression is enhanced by the ambient indirect lighting that highlights the combination of modern architecture and a historical space.
