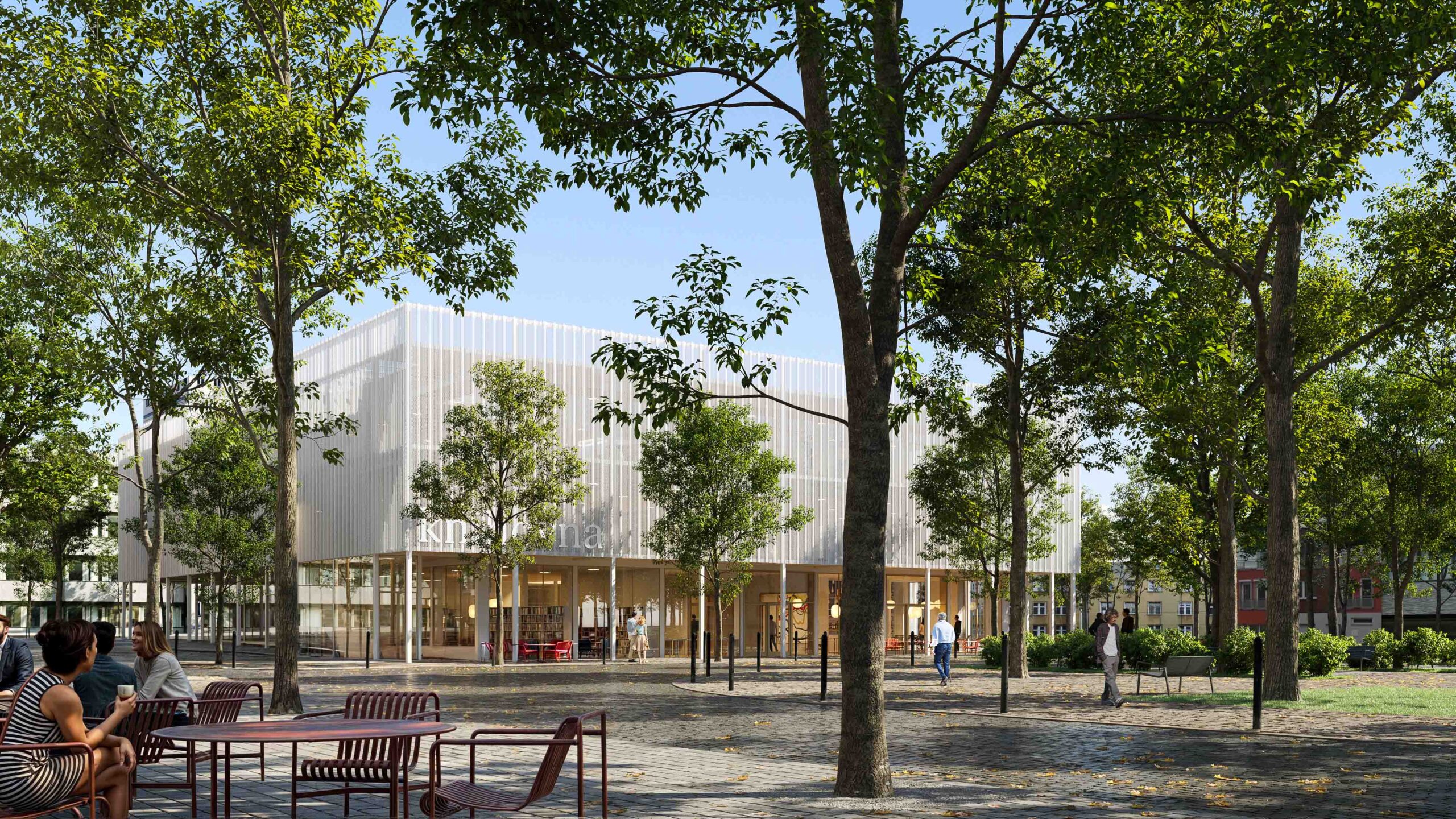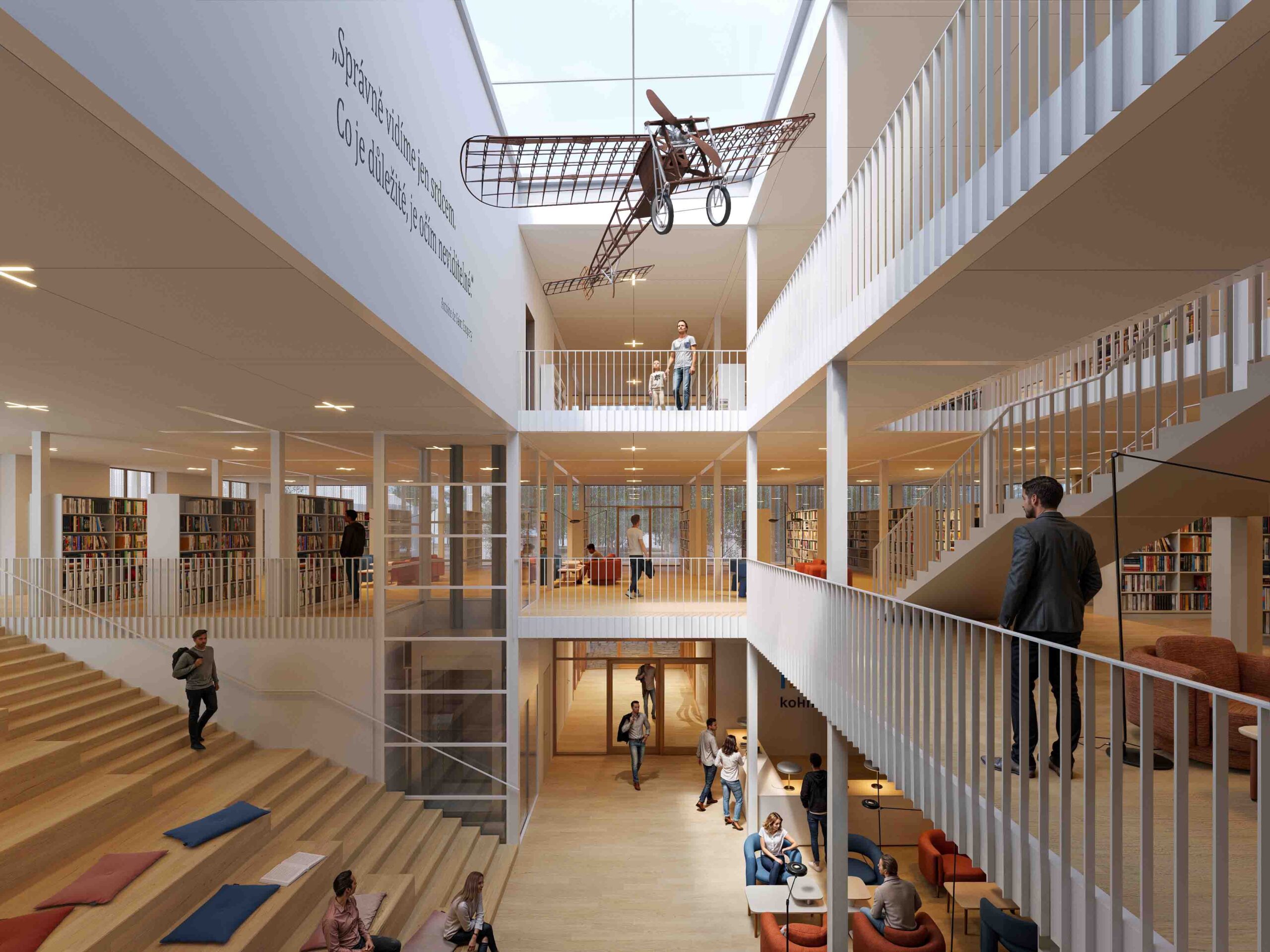
Municipal Library in Kolín - 1st prize in the design competition
2024
Construction volume 23 922 m³
Gross floor area 7 262 m²
1st prize in the competition for the design of the MUNICIPAL LIBRARY IN KOLÍN
The new municipal library will become an attractive center of the Zálabí district in Kolín. The proposed building has the ambition to become not only a reading haven but also a meeting place for the public, with its positive and lively energy.
The competition jury appreciated the concept of the design, which "complements and closes the square with a new volume of adequate size, height and scale". The design will enable the integrity of the public space that has so far been incomplete in terms of urban design.
The compositional axis east – west goes through the center of the building, where the main flow of people is concentrated. The representative ground floor fully visible from exterior invites people to come inside.
The building is surrounded with light and cozy galleries – relaxing reading areas and meeting places where the conversation of the people dissolves into the acoustics of the exterior.
The galleries are shaded with a perforated white shell that waves around the building like a blank sheet of paper. This effect imparts a contemporary minimalist appearance to the design.
"The building exudes an atmosphere that is filled with creativity, open-mindedness and an eagerness to search and learn", from the jury's evaluation.
