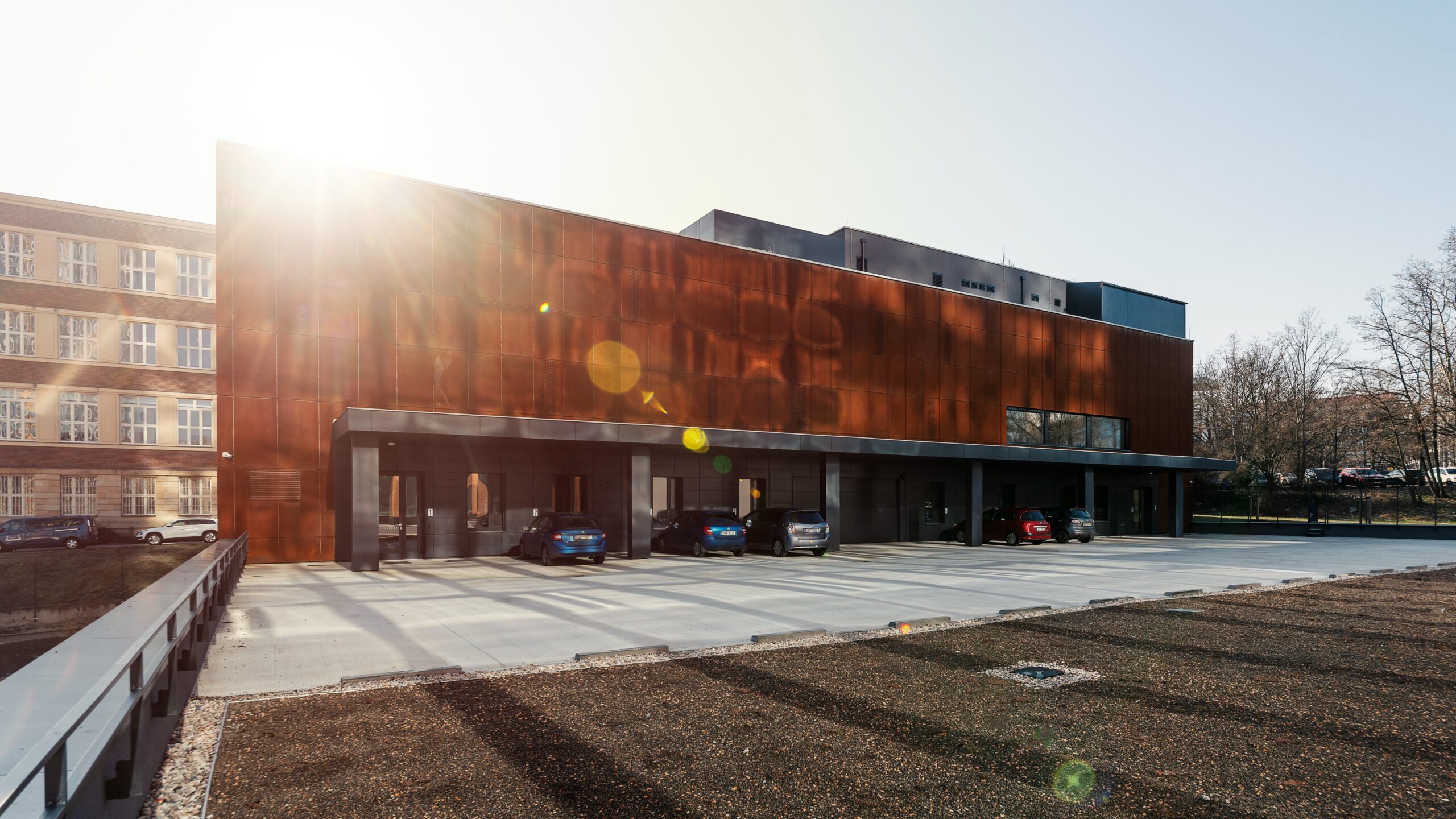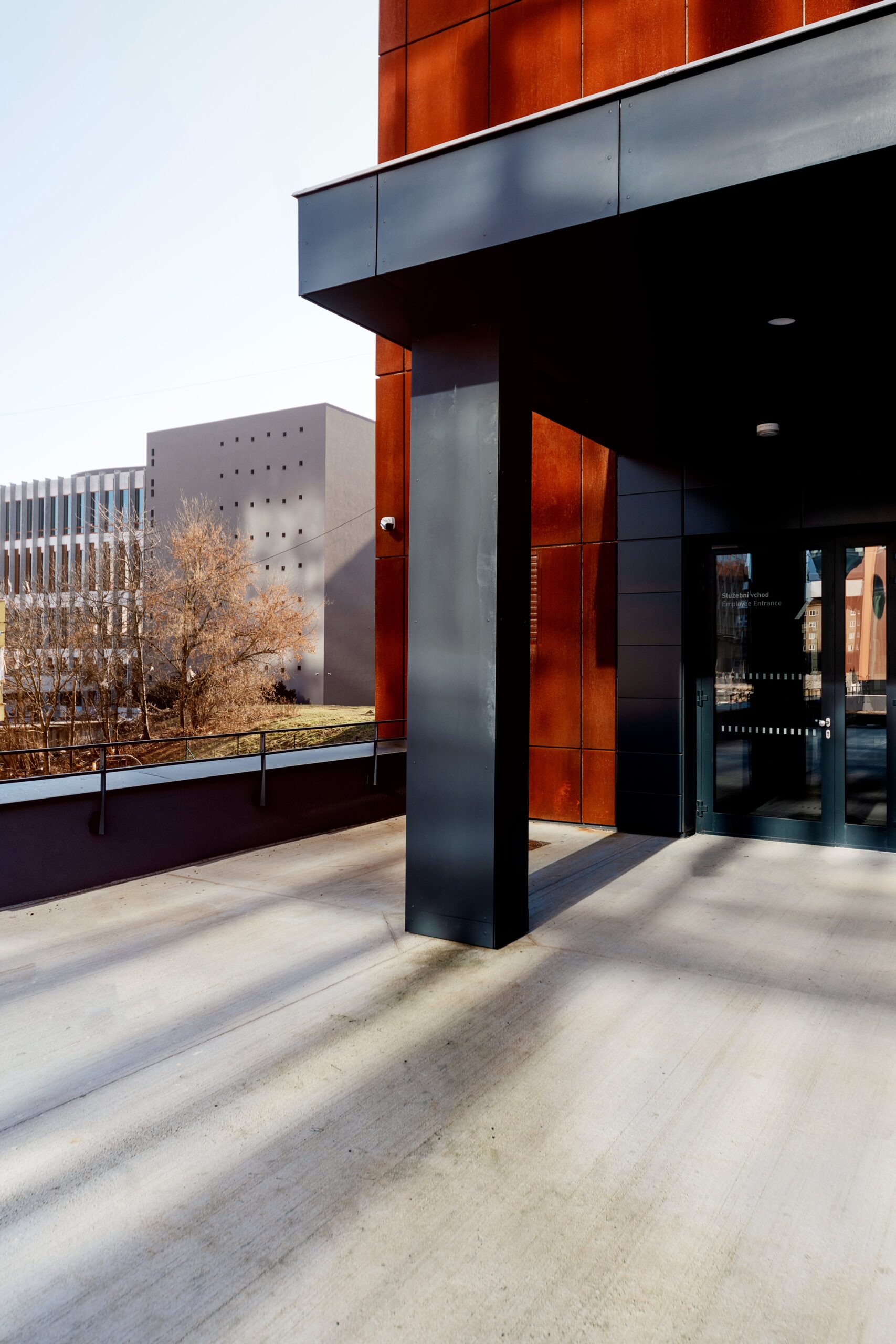
Depository for the Moravian Library
2022
Construction volume 23 560 m³
Net floor area 6 210 m²
The new depository of the Moravian Library was created by converting an older structure in close proximity to the building standing at 65a Kounicova Street in Brno. The depository now combines with the latter to form a six-level unit connected by an existing underground corridor. The project’s principal objective is to provide adequate space for storing the museum’s book collection, which is growing by about 1 kilometre of books per year, equivalent to about 150 copies per day. To ensure optimal conditions for storing books, the installed technologies regulate temperature and humidity in compliance with the relevant standards. This solution is supported by six cascaded heat pumps.
The depository has two underground levels dedicated to storage purposes, while the four floors above ground serve administrative and sanitary requirements. The complex also includes space for the Moravian Gallery. The building’s structure combines a reinforced concrete skeleton with a steel frame that supports the renovated ceilings. The building’s appearance is enhanced by the weathering steel façade, which not only provides both an aesthetic quality and a positive environmental impact. The extensive green roof is another environmentally beneficial feature.
